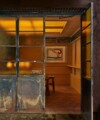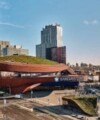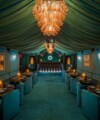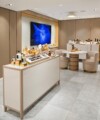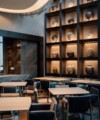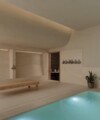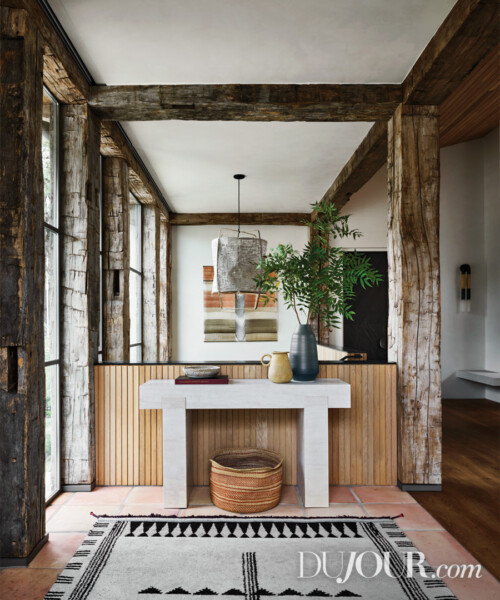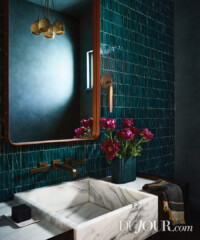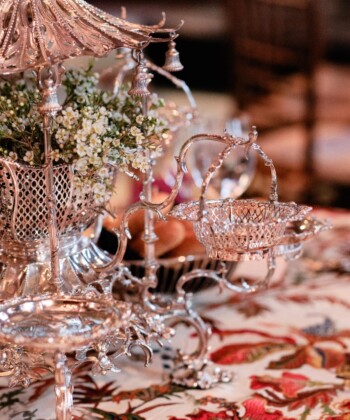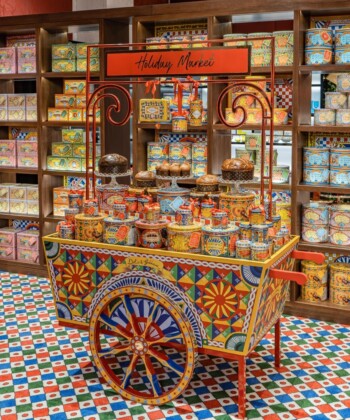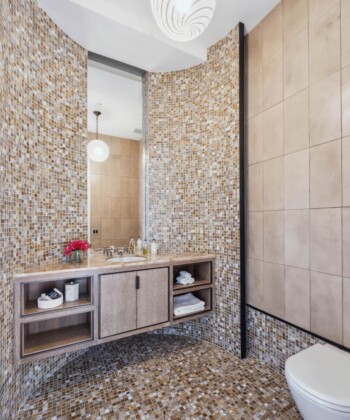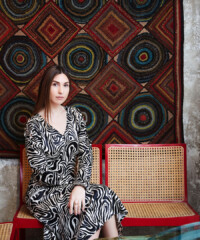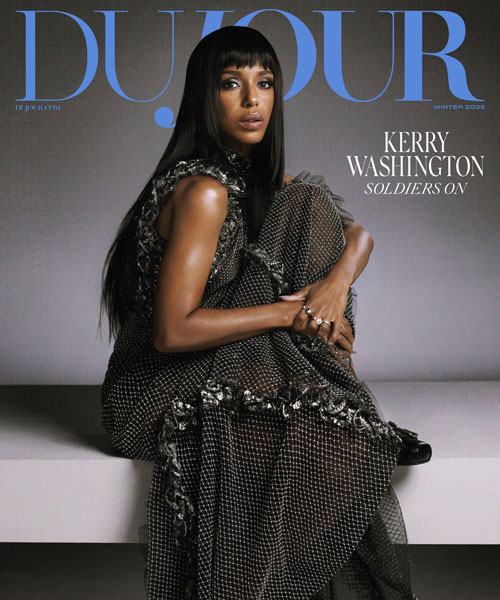Ryan Street of Ryan Street Architects and Emily Seiders of Studio Seiders are frequent collaborators in Austin, Texas,
having worked together on a number of projects over the past decade. “We speak the same design language,” says Seiders of Street, “which makes the process efficient, fun and creatively inspiring.” So when the local owners of a hilltop Rollingwood property needed an architect and a designer for a ground-up family home, they turned to the duo. The four-year construction process yielded a one-story, U-shaped home centered around a vast courtyard. “It’s reminiscent of the ranch-style homes you might find speckled throughout Marfa and other areas of South Texas,” says Street. “The low-profile home was designed to be casual and functional, with a deliberate connection between indoor and outdoor living.”

A custom steel skylight in the primary living room cuts through the white oak-clad ceiling and highlights the eclectic collection of old and new furnishings below. Sofa by Thomas Hayes Studio, horsehair sconces by Apparatus, table by Ben and Aja Blanc and original artwork by Benoit Maire. Vintage Anatolian rug by Carol Piper.
Knowing the homeowners and their three children made things comfortable and collaborative for the pair when tackling the new construction project, which was built by Michael Deane Homes. “We wanted it to feel like a remodel of an old ranch house and intentionally designed the primary hallway to give the impression that it might have originally been the home’s porch,” Street explains. “We opted for a thin footprint so that all sides open to the home’s natural surroundings, welcoming unhindered views and plenty of natural light.” The materials the duo chose are humble and practical. “They are expressions of beauty in and of themselves,” says Street. “There’s authenticity in the union of rough-hewn reclaimed materials and polished ones and something special about having the home’s exterior materials merge into the interior spaces.” Warm white plaster, custom white oak paneling and ceilings and reclaimed wood beams add texture and depth to the architecture so that the home doesn’t feel too new or perfect. “We gravitate toward texture any way we can get it,” says Seiders, “from classic saltillo tile in the entry to the steel vent hood in the kitchen and steel fireplace surround in the lounge, all of which help to round out the material palate.” The indoor-outdoor connection is enhanced with skylights offering views of the sky and surrounding environment.

White oak walls line the cozy breakfast nook, featuring a boulder table by Stahl and Band and light fixture by Jim Zivic
As the homeowners love to entertain, the music lounge, bar and other living spaces are the most popular rooms in the house. “Austin has one of the most vibrant music scenes in the country, and this music lounge and bar space not only pays homage to that, but has played host to impromptu concerts by up-and-coming and established Texas artists,” says Seiders. Bar lights and a rust-colored velvet sofa by RW Guild, a walnut-and-bronze coffee table by Sawkille, steel fireplace and vintage de Sede leather lounge chairs surrounded by dark, earthy charcoal walls (Sherwin-Williams Black Fox) create a sexy, cozy room.

The master bedroom’s rich textures pay homage to the American West with a decidedly modern slant; vintage Navajo textile, custom bed upholstered in Pat McGann fabric, leather credenza and puzzle painting by BDDW, suede-and-hide lounge chairs by Stahl and Band.
For time spent en famille, the light, bright family room is the place to be. An oversize sectional by Verellen, sisal-and-suede rug by Ashe and Leandro for Merida, vintage Sigurd Ressell lounge chair and vintage coffee table from Eneby Home adorn the room. A basement game room with concrete walls, tiled concrete floors and white oak paneling and vintage leather Ligne Roset sectional is another favorite hangout room for game nights and movie watching. Throughout the home, a color palette of deep blues and greens with hints of rust, coral and turquoise was inspired by the “legendary west Texas sky,” says Seiders. And the whole home is an impressive homage to the beauty of the South.


