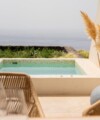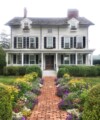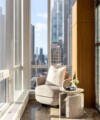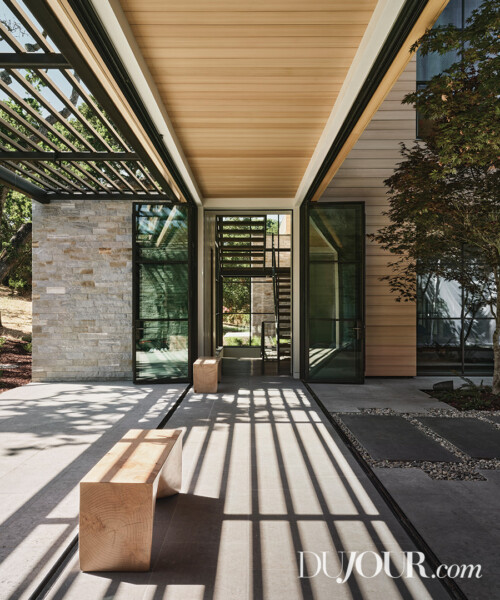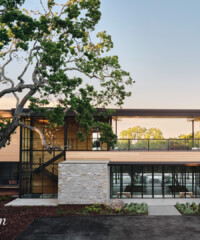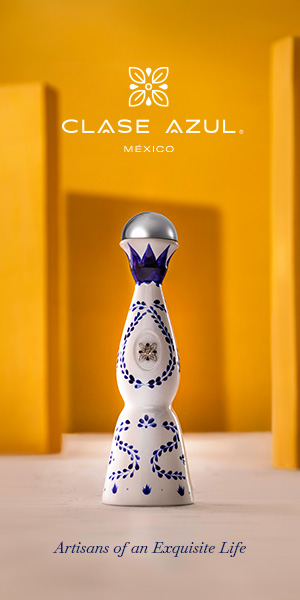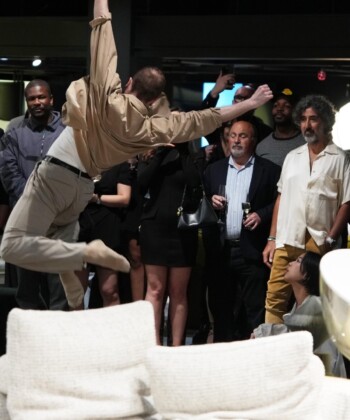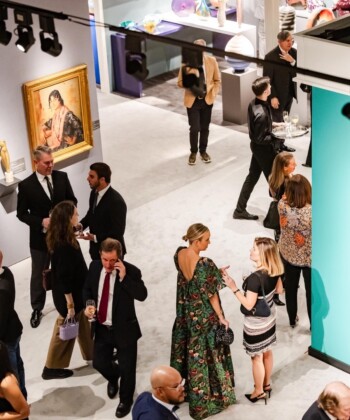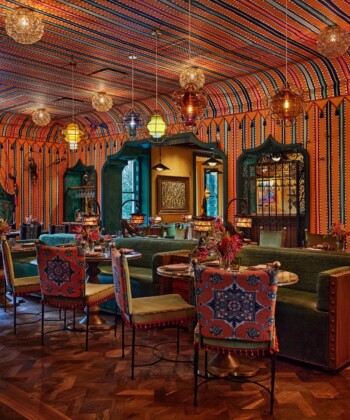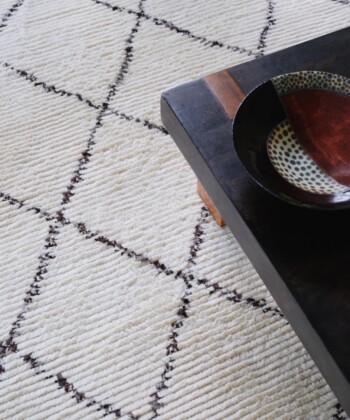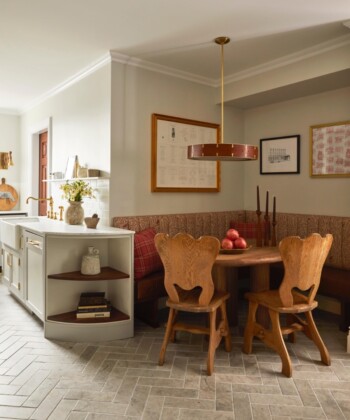Portola Valley in Northern California is known for its picturesque landscape with woodsy nature trails running throughout the area. And it was the perfect location for an empty nest couple to build their dream home. The couple enlisted Adele Cunningham, associate partner at the San Francisco-based design firm Nicole Hollis, who worked alongside architect Luca Pignata on the ground-up construction. The four-year project culminated in a stunning wood, steel, stone and glass modern home that is as much outdoors as it is in. The homeowners found Nicole Hollis Design via another of the firm’s clients and were very involved throughout the process. “The husband was very involved in every step, from construction details to picking the fabric on his daughter’s headboard,” explains Cunningham. “The wife has a very demanding job and traveled often so she really trusted her husband to make the collective decisions.”
With homeowners who love to entertain, the layout of the home had to reflect this desire. Therefore, the design team envisioned a folding glass door system at the main entry that can be fully opened when entertaining to enjoy the courtyards and gardens. When closed, the hallway acts as the main hallway from the bedroom wing of the house to the entertainment wing. Above the corridor is an exterior bridgeway that leads to another covered outdoor entertaining area. “The vantage from the second story offers amazing views encircled by native oak trees,” explains Cunningham. “Though there is always push and pull with clients, we agreed on the practicality of space and having the house really serve their lifestyle,” says Cunningham.
Cunningham and her team were inspired by a wabi-sabi aesthetic as well as Japanese architecture for the interior design. “We used this concept as the driver for all of our selections,” she explains. “From the copper hood that will age over the years to the hand-chiseled powder room sink that is perfectly imperfect, the hand-troweled plaster that has a special life and movement to it and the fumed oak floors with knots and character, we loved the idea of patina, aging and natural imperfection.” To that end, the color palette was equally simple yet layered.
“The artisan plaster walls with its troweling effect truly transform the space,” Cunningham says. “It adds a richness to the space that complements any furniture or art.” Other artisanal design elements like Belgian bluestone countertops with a coined edge detail, handmade terracotta tiles and dark fumed oak floors add a richness to the interior spaces.
The furniture also reflects this design ethos. Many of the pieces are custom-designed by the Nicole Hollis design team, including the dining room table, living room coffee table and family room sofa, but others were sourced from Christopher Farr, Andrea Claire and Jacob May. A pair of Christophe Delcourt angled sofas upholstered in velvet and two-toned linen in the living room made for the perfect “conversation pit” for the homeowners to entertain and relax in, as did a pair of George Nakashima stools, upholstered in a handmade Japanese metallic fabric, which anchor the fireplace.






