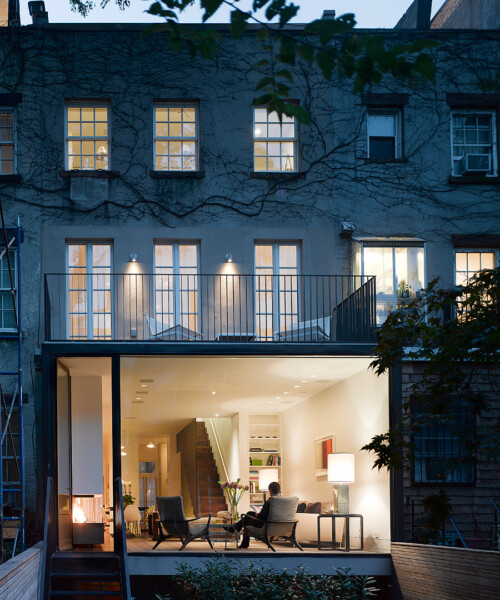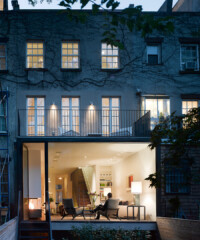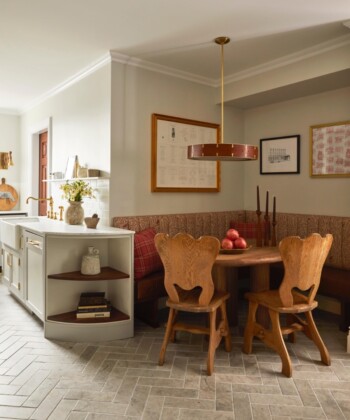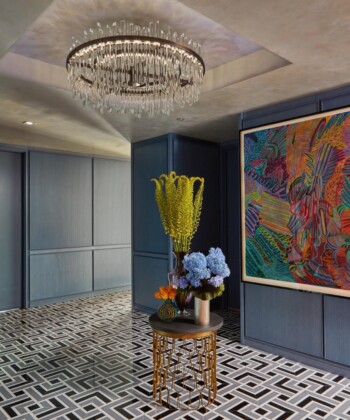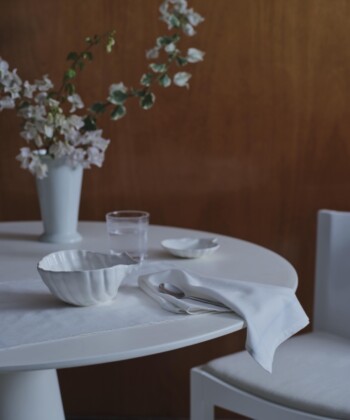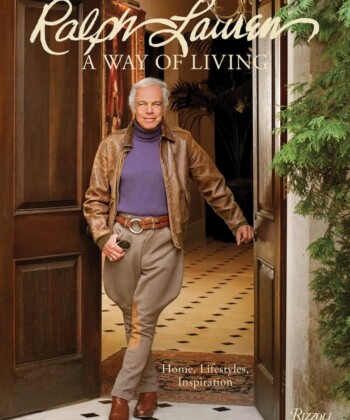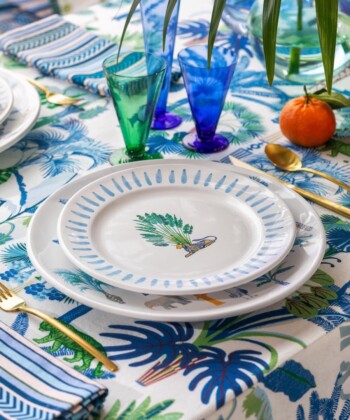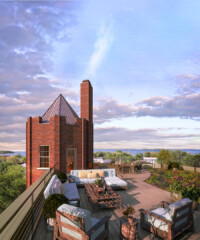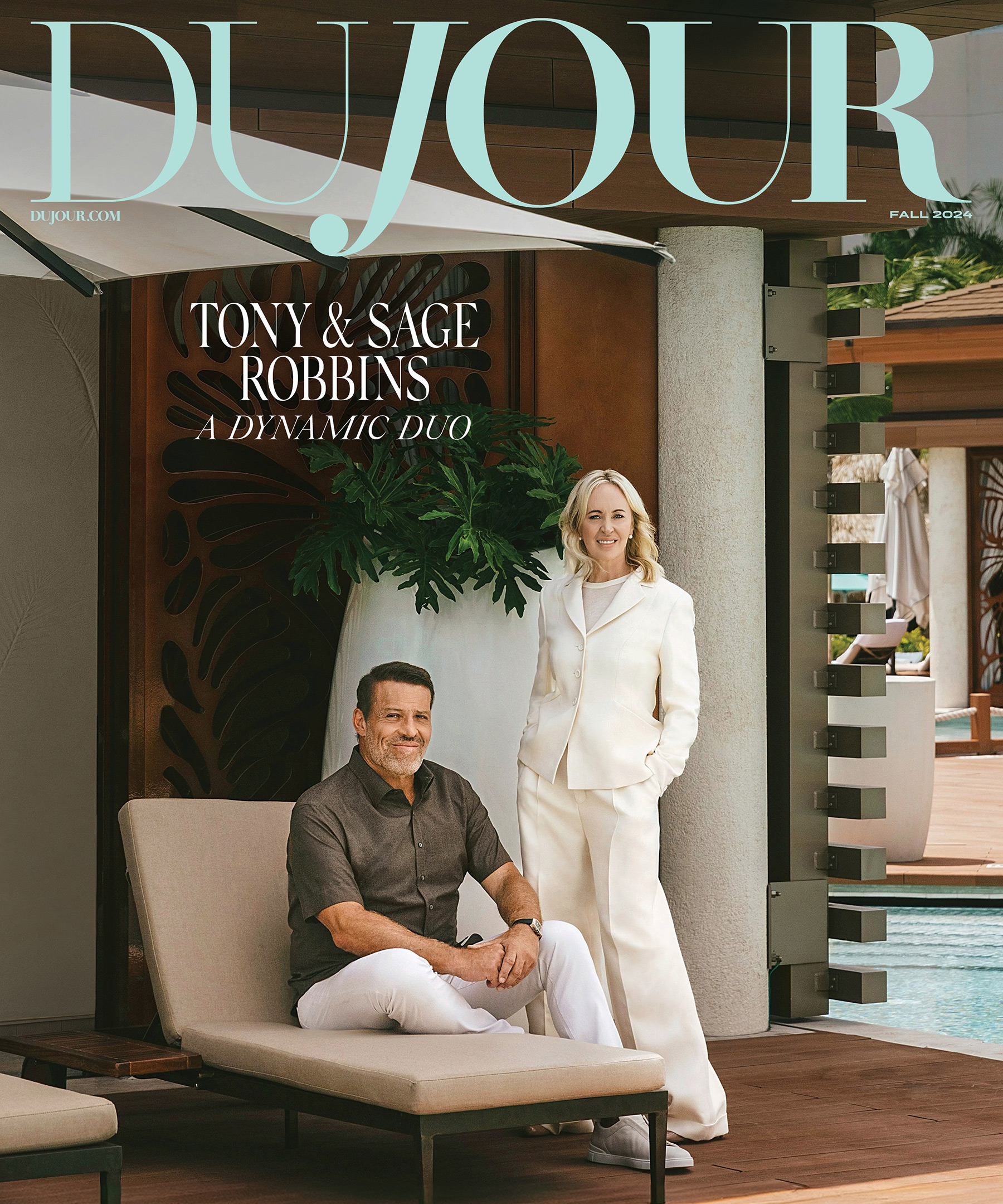Among the tree-lined streets of Manhattan’s West Village one can find row upon row of historic townhouses, any of which would make an architecture fanatic foam at the mouth. It was one such property that became a passion project for architects Roger Hirsch and Myriam Corti. Together with interior designer Christina Sullivan Roughan, they were tasked with transforming a landmark townhouse, originally built in 1847, into a modern, practical and, above all, luxurious abode.
The complete gut renovation of the three-story property—only the historic front façade was preserved—meant that every floor was reconfigured to maximize the living space. “The townhouse is quite small, so it was all about making it feel very open, flowing and full of life,” says Hirsch, whose firm took on the year-long renovation. The idea of fluid spaces, often a challenge in more traditional townhouses, meant rearranging elements like the kitchen, which was moved to the front of the house.
“Normally, when you see a house of that size and time period with small windows, you expect it to be dark and almost a little gloomy,” Hirsch tells DuJour. “We wanted to turn that around and open it out towards the light.” The most dramatic addition was a floor-to-ceiling glass wall in the rear of the property that seamlessly connects the living room to the garden. On the second floor, which was reconfigured to create a continuous master-bedroom suite, newly expanded glass doors open onto the balcony with a view of the garden. The top level includes a guest bedroom and bathroom as well as a cozy study. A compact central staircase is topped by a frameless skylight, which bathes the upper floor spaces in natural light.
Once the main architectural elements were settled, Roughan began working on the interiors. She maintained Hirsch and Conti’s flow by adhering to a mainly neutral palette sprinkled with bursts of color, like lime green tiles in the kitchen that continue in the dining room with Philippe Starck caprice dining chairs with matching green fabric.
“Color was a major source of inspiration,” she says. “But the overall flow was very important because in such a small space too much color can become overwhelming.” Roughan added furnishings and textures to enhance the newly reconfigured space. In the living room, a pair of taupe Vladimir Kagan lounge chairs is complemented by a modern, mid-century coffee table, while in the master bedroom the focus turns to bespoke wood cabinetry that conceals the closet and dressing room. Roughan’s favorite room, however, is the upstairs guest bedroom. The mix of modern and traditional accents is a perfect metaphor for the townhouse. Mauve and silver Osborne and Little wallpaper adds warmth to the room that includes a custom white-leather bed and an Allegra Hicks rug. “I liken it to a modern jewel box,” she says. “The room is functional and has a continuum with the architecture.”
Despite the facelift, Hirsch and Conti agree that the townhouse retains its charm. As Conti puts it, “We took it apart and put it back together again, but even with a modified the layout, we maintained the character of the house.”


























