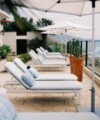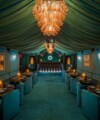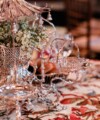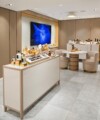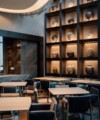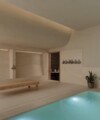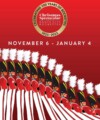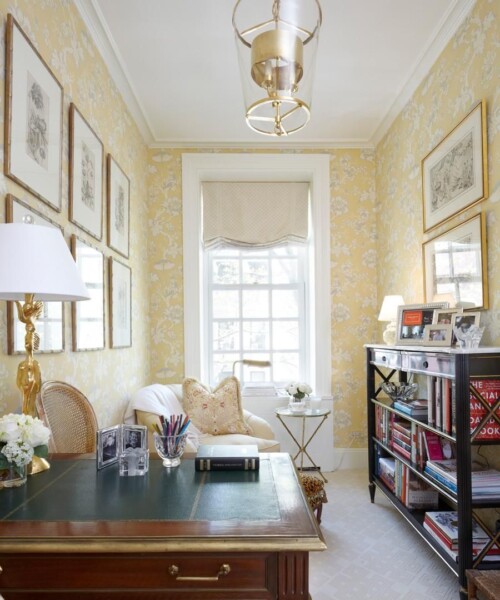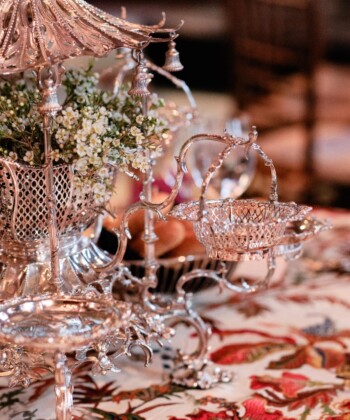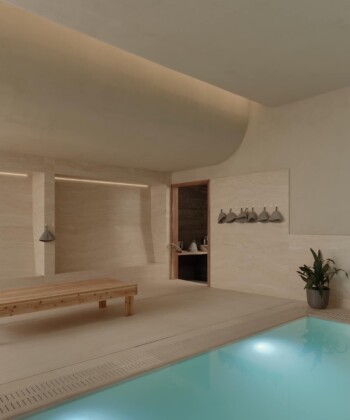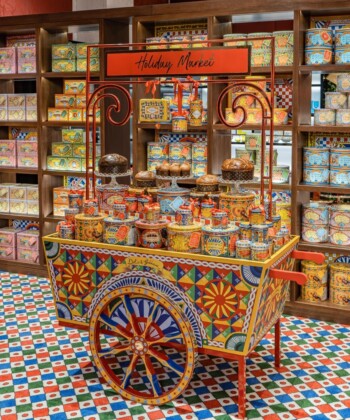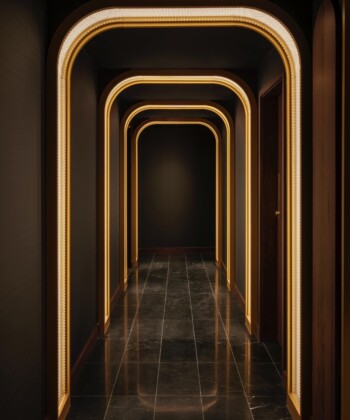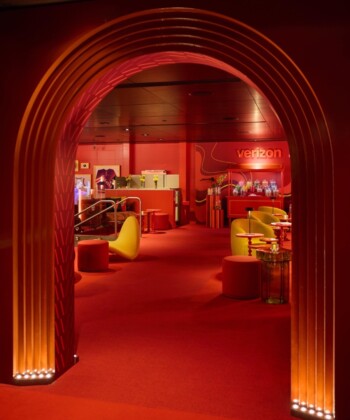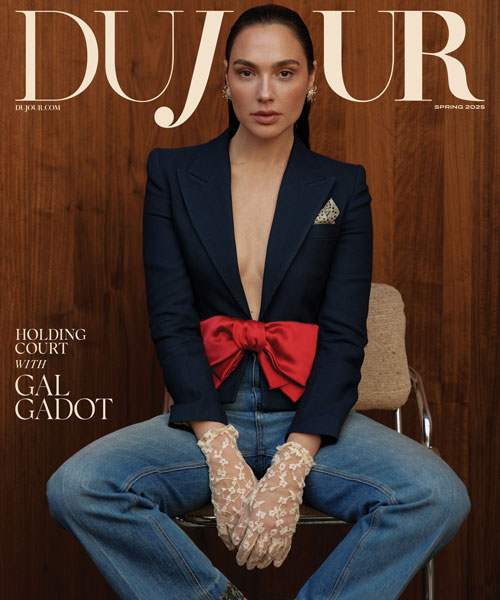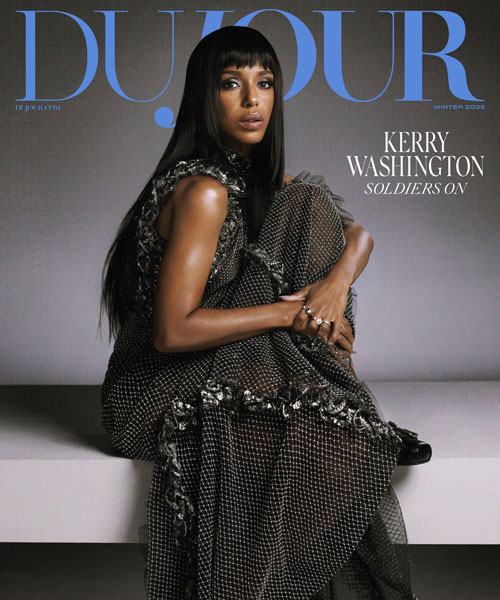Although this scenario may seem like the concept of a great new reality TV show, it is actually the 41st Annual Kips Bay Decorator Show House, open until June 4 in New York City.
Each year, the Kips Bay Boys & Girls Club invites renowned interior designers and architects to transform a room to reflect their own style. Held this year at the Sharp Townhouse, at 161 East 64th Street, the exhibit is expected to bring in about 20,000 people and serves as the organization’s main fundraiser.
“The most exciting part of participating in Kips Bay would be experiencing the finished rooms with guests, editors and friends,” Sara Story of Sara Story Design—who designed the “Bamboo Story” sitting room on the fourth floor—told DuJour after a preview on Monday night, where designers were on hand to discuss each dramatically different room.
“It was really exciting and full of adrenaline,” said Joan Dineen of Dineen Architecture + Design, who designed the sun-drenched “Veritas” room overlooking the back garden on the second floor with design partner Alyson Liss-Pobiner, said of their extreme process. “There was some nervousness too, but this seemed to go very smoothly.”
One standout space was the pair of outdoor terraces on the fifth floor of the townhouse, designed by West Chin Architecture and Design, that had whimsical details such as a moss wall, a koi pond full of swimming fish, and an outdoor porcelain white bathtub. “Our vision for the front terrace was a serene, spa-like retreat away from the chaos of city life in an area of the townhouse that is not typically maximized,” West Chin said. “It’s an unexpected surprise—calming, nature-inspired, organic, luxurious and of course modern.”
Even New York City’s wildlife can find respite from the hustle and bustle of city living on the outdoor terrace, in a custom-designed birdhouse modeled after an award-winning home designed by the firm. “We thought it would be cute if birds live like our clients do,” said Chin.
Take a look through the DuJour gallery to see all of the rooms.




