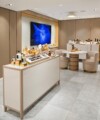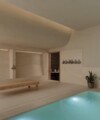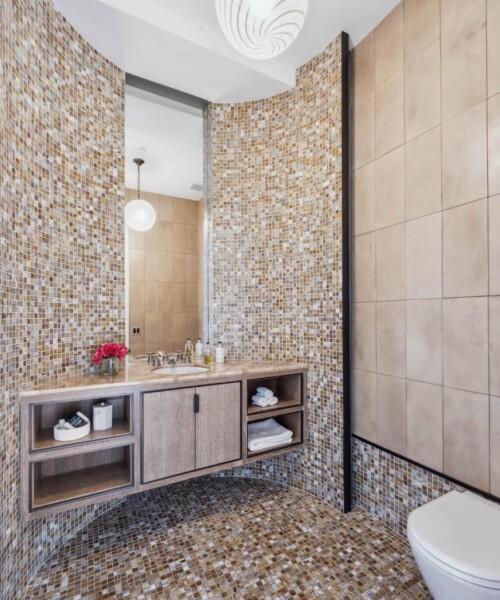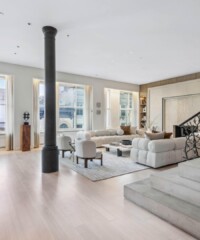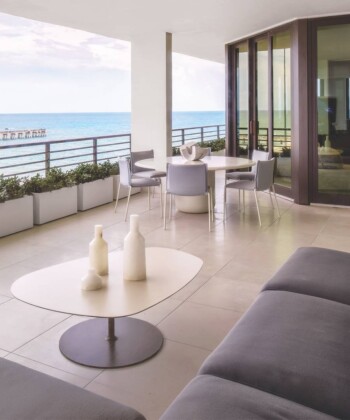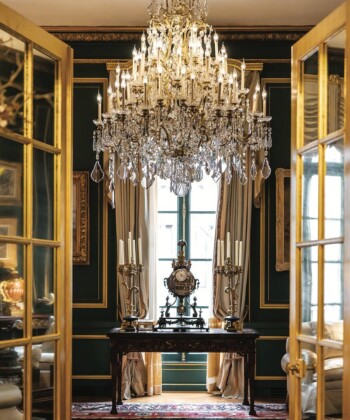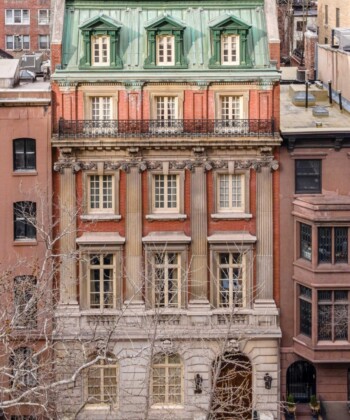Old-world craftsmanship meets downtown chic at this full-floor 4,781-square-foot apartment at a 45 Walker Street. Through a key-locked elevator and steel-clad door, enter the expansive living and dining area warmed by cascading light through eight oversized windows and a wood-burning fireplace. A light-filled study, which could easily be converted to an en-suite fourth bedroom, bookends the entertaining space. At the heart of the apartment is the magnificent kitchen, equipped with two Miele dishwashers and Viking appliances.
The expansive layout is perfect for both entertaining and everyday living, with high ceilings, floor-to-ceiling windows and an abundance of natural light. Perfectly designed for those who enjoy entertaining, the living quarters are an isolated sanctuary. The open-concept living and dining areas seamlessly flow into the state-of-the-art kitchen with custom cabinetry. Upstairs, the spacious primary suite delivers a walk-in closet on either side. Uniquely designed with thoughtful details, the primary bathroom features two sinks divided by a glass-enclosed shower and a stand-alone bathtub. Off the primary suite living space is a massive private terrace. In 2001, 45 Walker Street (built in 1888) was converted to residential condominiums by design firm Platt Byard Dovell. With seven floors and only six lofts, the boutique condominium offers a virtual doorman with a security video intercom and two large private storage units that come with the apartment.











