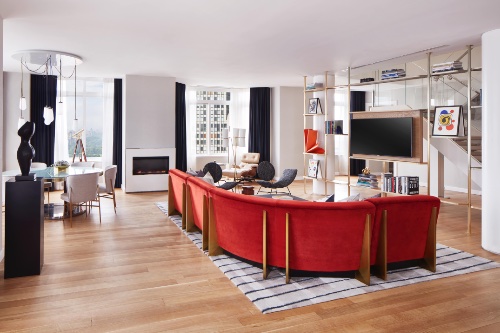Room Request! Conrad New York Midtown
by Natasha Wolff | April 17, 2014 1:30 pm
Located in the heart of midtown Manhattan, Conrad New York Midtown[1] offers discerning travelers a uniquely spacious and innately residential retreat. The property’s 54 floors encompass 562 luxury guest rooms and is surrounded by Rockefeller Center[2], MoMA[3] and the theatre district[4]. Built in 1987, the property completed a full renovation in 2019, overseen by Stonehill Taylor’s Principal Michael Suomi. The elegant and modern décor is seen across its spacious guest rooms and suites and design highlights include herringbone wood floors, hand-tufted wool rugs and Carrera marble bathrooms.

The dining room and office of an Apartment One King suite at Conrad New York Midtown
DuJour spoke with Boris Guerov, Conrad New York Midtown’s general manager, to learn more about this special property.
What’s the most requested room at the property?
Our One Bedroom, One King Bed Suites located on our lower floors.
What makes them so special?
This large suite encompasses 500 square feet and evokes a sense of a private New York City pied-a-terre.
What is the nightly rate for this room?
The nightly rate starts at $1,000 a night

The living room of the Penthouse on 54 suite at Conrad New York Midtown
What’s an interesting tidbit about the hotel that speaks to its status as an icon?
The space next to the hotel, which is now part of the hotel, has a really interesting history. In the late 1800s, midtown was a well-developed neighborhood and home to some of New York’s wealthiest families. The neighborhood residents required their horses to live in carriage house built on designated blocks, such as 154 W. 55th Street was reportedly used as a carriage house by William C. Whitney, a financier who was Secretary of the Navy from 1885 to 1889. Whitney’s brother-in-law Charles T. Barney had a house on the southwest corner of 57th Street and Fifth Avenue. His daughter-in-law, Gertrude Vanderbilt Whitney, later founded the Whitney Museum. The Romanesque-in-style carriage house no longer had use by 1920, as carriages and horses were essentially a thing of the past. After a third floor addition, the space was converted to Holbein Studio and rented to struggling and not-so-struggling artists alike. E. Leon Durand, Painter Bruce Crane, J. Mortimer Lichtenhauer, and Edward Dufner. The space was transformed again in 1928 and converted to the 55th Street Playhouse and used as a movie theater. In the 1980s, the space was eventually converted to become part of the hotel.
What’s your personal favorite room and why?
Our Penthouse, a 2,800 square-foot duplex towering above the city across the hotel’s two highest floors (53rd and 54th floor) with panoramic views of Central Park and the Hudson River. With Carrara marble, deep-soaking tubs, there’s no better place to relax, unwind, and take in the world’s most iconic skylines
What special perk or amenity do you offer that no one knows about?
We value getting to know our guests to ensure they have an exceptional stay with us. We had a guest recently who was driving in to enjoy a Broadway show. We wanted her to feel like a star from the moment she stepped into the hotel, so we decorated her room with a Broadway theme, complete with classic showtunes playing on the television, and had a welcome card made to look like the Playbill of a show.
What’s your favorite design element on property?
The way New York City is woven in to the suites. The six Sky Suites are modern and sleek, designed as a nod to the nearby Ivy League clubs with a scholarly and well-connected resident in mind. Meanwhile, the Atrium Suite draws inspiration from nearby Central Park. The main living room is housed within a greenhouse-like space with all glass surrounds, revealing stunning views of Manhattan.
How about one more fun fact about the property?
The artwork selected for the Conrad New York Midtown exemplifies the city’s cutting-edge character. Located behind the bar in Dabble, is a work of art commission by a New York artist Blake Daniels titled “The Fruited Plain “(2019). It combines figurative elements with an urban jungle vibe. Using a rich color palette featuring deep greens, blues and purples, the artist juxtaposes the city streets with natural and spontaneous energy.

The living room of a suite at Conrad New York Midtown
- Conrad New York Midtown: https://www.conradnewyorkmidtown.com/
- Rockefeller Center: https://dujour.com/gallery/inside-chanel-no-5-in-the-stars-event-at-rockefeller-center/
- MoMA: https://dujour.com/culture/reopening-of-museum-modern-art-moma-nyc/
- theatre district: https://dujour.com/gallery/broadway-shows-to-see-before-the-2022-tony-awards/
Source URL: https://dujour.com/life/room-request-conrad-new-york-midtown/