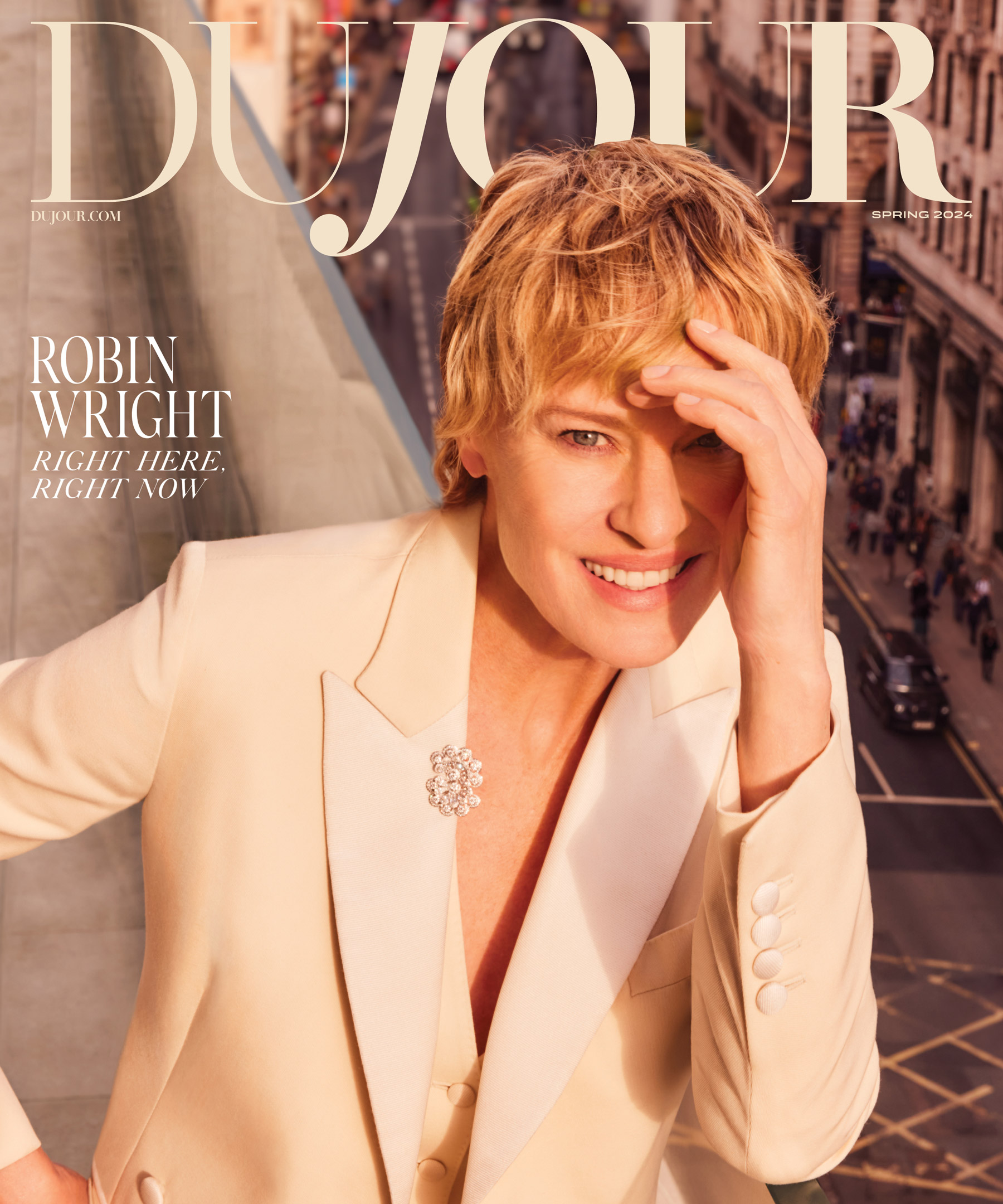Tour a $19.5 Million Upper East Side Townhouse
Go inside this renovated six-story home with a private keyed elevator designed and built by William Edmond Lescaze
Written by Traci Newman-Perry
This 1935 historic landmarked townhome is one of two in New York City that was designed and built by the École des Beaux-Arts-trained visionary modernist architect William Edmond Lescaze. Located in the most coveted and prominent street on the Upper East Side, just steps away from Central Park, this home offers the best amenities the neighborhood has to offer.
The residence was fully renovated and reconfigured in 2015 into three bright and airy duplex apartments, with a private keyed elevator in each unit and private outdoor space. This legacy townhome can be converted back to a single-family (eight bedrooms, seven bathrooms, and two powder rooms) with plenty of outdoor space for gardening as well as dining and entertaining.
There is abundance of closet space in all three units, including brand new kitchens with premium appliances. Each duplex has its own washer/dryer, central air conditioning, central vacuum, and Sonos sound system. With its undeniable history, spectacular location, and ample outdoor and indoor space, there is nothing this townhome doesn’t have.
Click through the gallery above for an inside look at this $19.5 million home listed by Warburg Realty.






