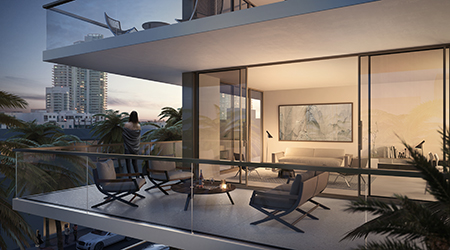300 Collins Hits Miami’s SoFi Shoreline
by Natasha Wolff | July 1, 2015 1:11 pm
The sunny South of Fifth shoreline in Miami[1] has a new addition to sit among its scattering of palm trees. Danish architect Thomas Juul-Hansen, in partnership with JMH Development, has designed the unique luxury residences of 300 Collins, a feat of innovation, style and eco-consciousness.
Featuring 19 units in its five stories, 300 Collins is an intimate retreat with a sleek exterior and a tranquil interior dotted with natural wood and elegant stone. There’s also a terrace for quiet relaxation and a private garden that was dreamed up by Urban Robot Associates, a leading landscape[2] design firm.

The living room leads out to a terrace
Additional perks include a 75-foot private rooftop pool, a hot tub and a fitness center. Inside the homes, each residence is equipped with a built-in espresso machine, fully integrated dishwasher, undercounter wine storage by Miele and European-style bathrooms. And the kitchens are custom-designed by Juul-Hansen.
In keeping with the ethos of letting the natural world in, a number of organic materials were used. There’s nublado marble on the bathroom walls, black travertine in the powder room, white oak throughout and black fluted glass as an ode to the Miami shore.
300 Collins puts residents directly in one of Miami’s most eclectic and vibrant areas. Steps from the Art[3] Deco district, there’s rich cultural history in gallery spaces, cinemas and local architecture. And for those with a love for all things maritime, 300 Collins is right next to a marina. Check out the video below to further explore!
- Miami: http://dujour.com/category/cities/miami/
- landscape: http://dujour.com/tag/gardening/
- Art: http://dujour.com/tag/art/
Source URL: https://dujour.com/design/300-collins-miami-residences/